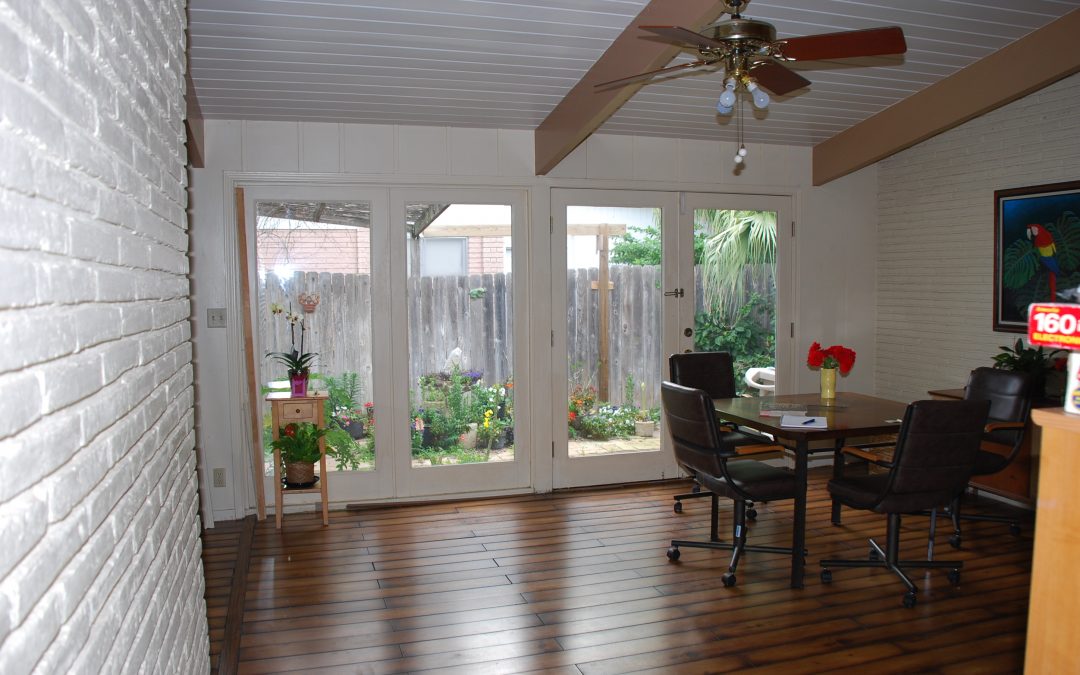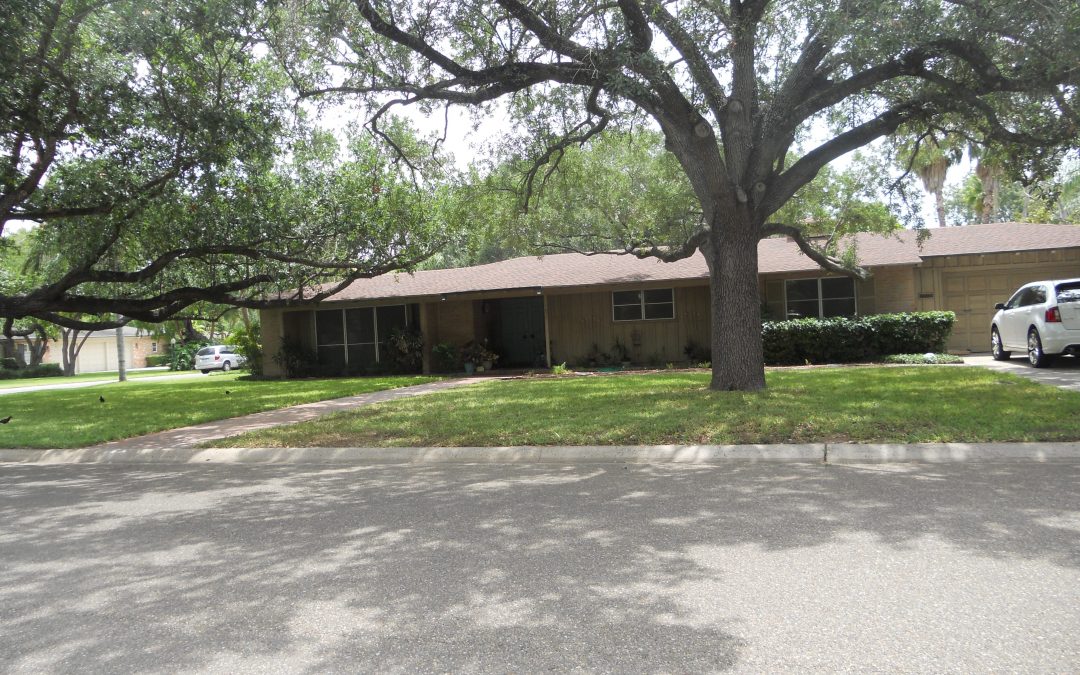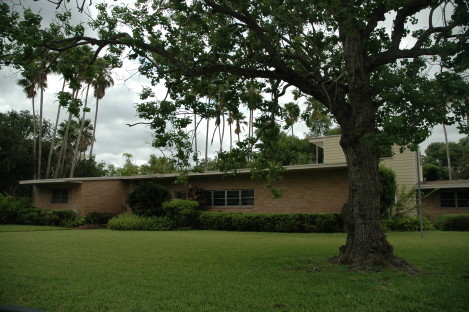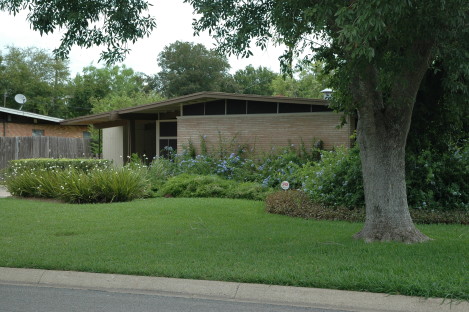Architecture
Of the Rio Grande Valley
No Results Found
The page you requested could not be found. Try refining your search, or use the navigation above to locate the post.
No Results Found
The page you requested could not be found. Try refining your search, or use the navigation above to locate the post.
No Results Found
The page you requested could not be found. Try refining your search, or use the navigation above to locate the post.
No Results Found
The page you requested could not be found. Try refining your search, or use the navigation above to locate the post.
No Results Found
The page you requested could not be found. Try refining your search, or use the navigation above to locate the post.
No Results Found
The page you requested could not be found. Try refining your search, or use the navigation above to locate the post.
No Results Found
The page you requested could not be found. Try refining your search, or use the navigation above to locate the post.

New Owner of Taniguchi Home Knew the Architect Personally
ArchitectureHarlingen, TXYear Built - 1955 Architects - Alan Y. TaniguchiJack King was no stranger to Alan Y. Taniguchi’s architecture when he bought a house in Harlingen’s Laurel Park, for Jack studied under Taniguchi at the University of Texas back in 1967. “It was...

Modern Houses on Ferguson Drive
ArchitectureHarlingen, TXYear Built - 1950s Architects -Alan Y. TaniguchiThese two fine examples of the modern architecture of the Rio Grande Valley can be found on Ferguson Drive in Harlingen. The house pictured on top was designed by Alan Y. Taniguchi for Dr. John...

Harlingen’s Lake Drive
ArchitectureHarlingen, TXYear Built - 1950-53 Architects - Merle A. Simpson, Cocke, Bowman & York, Alan Taniguchi Address - 123 Rio Grande Road, Texasville, TXFirst photo is of the house designed for Charles Parce. It was built in the mid 1950s b Merle A. Simpson of...

Taniguchi Houses Around Laurel Park
ArchitectureHarlingen, TXYear Built - 1952-53 Architects -Alan TaniguchiWe found these Taniguchi homes in the Laurel Park area in Harlingen. The top photo is of the home built for J. F. Weed in 1952. The house below was built for Wynn T. Burton in 1952. This third...

Hamilton Drive Homes
ArchitectureHarlingen, TXYear Built - 1950s Architects - John G. York & AssociatesThese two Harlingen homes boast all the features favored by John G. York. The house pictured on top was designed for Horace C. Dismukes and the one pictured below for Ross G. McCready....

Modern in Harlingen
ArchitectureHarlingen, TXYear Built - 1960s Architects -William H. Lambeth, JrThis house was designed for William H. Lambeth, Jr. and subsequently became the home of Architect E. Lester Swanson. It was designed by William H. Lambeth, Jr in the mid 1950s and...

A New Beginning for a Family and a MCM Home in Harlingen
ArchitectureHarlingen, TX“The house just spoke to me, and it gave me a great feeling as soon as I walked in the door,” said new midcentury modern home owner Melody Bockelman. After a failed attempt to remodel her new house, Melody was frustrated when she found a copy...

Charles Parce House
ArchitectureHarlingen, TXYear Built - 1950s Architects - Merle A. SimpsonThis house on Harlingen’s Lake Drive by designed by Merle A. Simpson for Charles Parce in the mid 1950s Today (2015) is undergoing an incredible restoration by Architect John Pierce of...

Jack R. McArver House
ArchitectureHarlingen, TXYear Built - 1960 Architects -Charles B. CroftThis home was designed and built in the 1960s by Charles B. Croft for Jack R. McArver in Harlingen’s garden subdivision Laurel Park

Dr. Charles Binney, II House
ArchitectureHarlingen, TXYear Built - 19X Architects -Alan Y. TaniguchiThis home was designed by Alan Y. Taniguchi for Dr. Charles Binney, II in 1957 As prototype of this subdivision – Laurel Park – this home is surrounded by different species of palm trees and other...
No Results Found
The page you requested could not be found. Try refining your search, or use the navigation above to locate the post.
