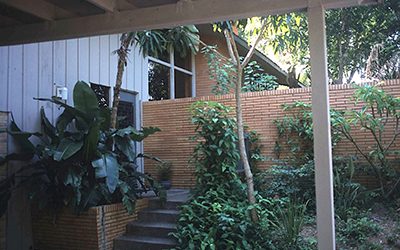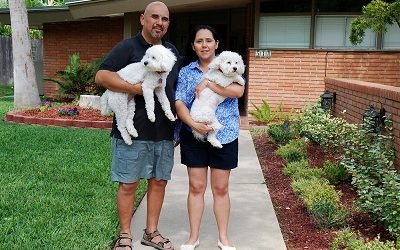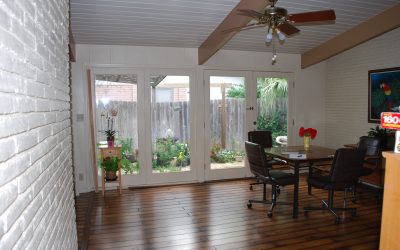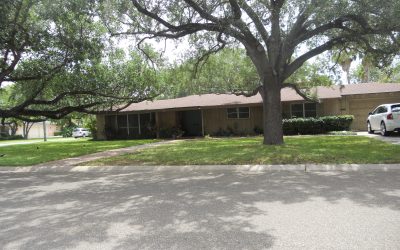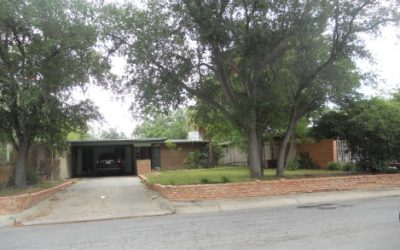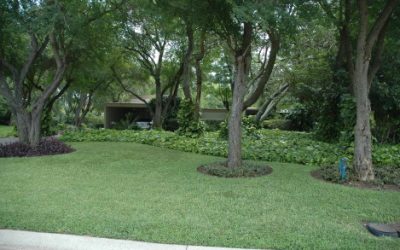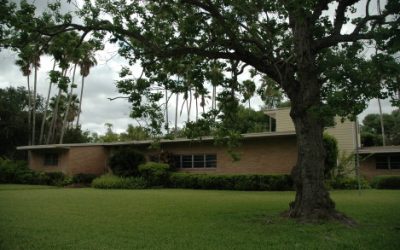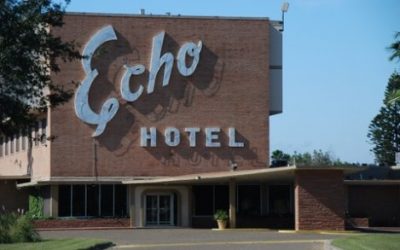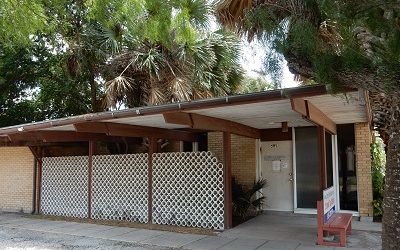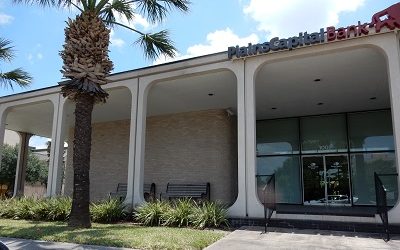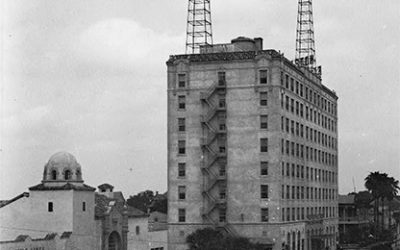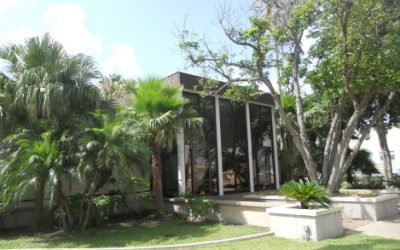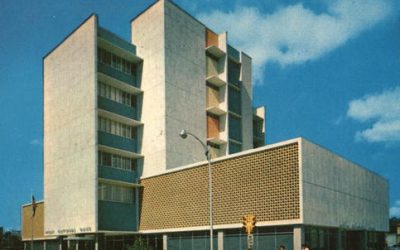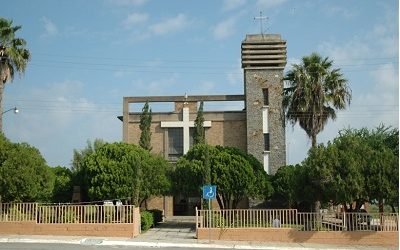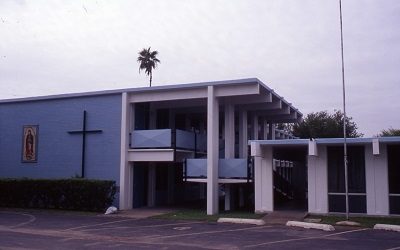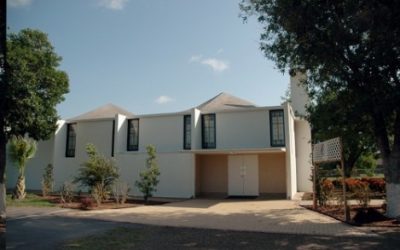Architecture
Of the Rio Grande Valley
Dr. James C. Burkholder House
ArchitectureHarlingen, TXYear Built - 1956 Architects -Alan Y. Taniguchi Text and Photo - Stephen FoxTaniguchi’s house for Dr James Burkholder of 1956, on the banks of the Arroyo Colorado in Harlingen, could have been transposed from the Berkeley Hills.
Dr. George Willeford House
ArchitectureHarlingen, TXYear Built - 1957 Architects - Alan Y. Taniguchi Text and Photo - Stephen FoxAn expansive house with low-pitched roof and glazed gable for Dr. George Willeford of 1957 was one of several Taniguchi designed in Laurel Park. Unlike John York and...
Wilson R. Palmer House
ArchitectureHarlingen, TXYear Built - 1950 Architects - Cocke, Bowman, and York Text and Photos - Stephen FoxHouses on the south side of South Parkwood, such as the steel-framed Wilson R. Palmer House of 1950, met the street with brick end panels and modular side...
Loving a Taniguchi House
ArchitectureHarlingen, TXYear Built - 1953 Architects -Alan Y. TaniguchiEddie and Alma Rocha welcome RGVMOD into their Harlingen home to talk about their love story with their Taniguchi home built in 1953 for William E. Black. Both Alma and Eddie work for Southwest...
New Owner of Taniguchi Home Knew the Architect Personally
ArchitectureHarlingen, TXYear Built - 1955 Architects - Alan Y. TaniguchiJack King was no stranger to Alan Y. Taniguchi’s architecture when he bought a house in Harlingen’s Laurel Park, for Jack studied under Taniguchi at the University of Texas back in 1967. “It was...
Modern Houses on Ferguson Drive
ArchitectureHarlingen, TXYear Built - 1950s Architects -Alan Y. TaniguchiThese two fine examples of the modern architecture of the Rio Grande Valley can be found on Ferguson Drive in Harlingen. The house pictured on top was designed by Alan Y. Taniguchi for Dr. John...
Harlingen’s Lake Drive
ArchitectureHarlingen, TXYear Built - 1950-53 Architects - Merle A. Simpson, Cocke, Bowman & York, Alan Taniguchi Address - 123 Rio Grande Road, Texasville, TXFirst photo is of the house designed for Charles Parce. It was built in the mid 1950s b Merle A. Simpson of...
Taniguchi Houses Around Laurel Park
ArchitectureHarlingen, TXYear Built - 1952-53 Architects -Alan TaniguchiWe found these Taniguchi homes in the Laurel Park area in Harlingen. The top photo is of the home built for J. F. Weed in 1952. The house below was built for Wynn T. Burton in 1952. This third...
Hamilton Drive Homes
ArchitectureHarlingen, TXYear Built - 1950s Architects - John G. York & AssociatesThese two Harlingen homes boast all the features favored by John G. York. The house pictured on top was designed for Horace C. Dismukes and the one pictured below for Ross G. McCready....
Modern in Harlingen
ArchitectureHarlingen, TXYear Built - 1960s Architects -William H. Lambeth, JrThis house was designed for William H. Lambeth, Jr. and subsequently became the home of Architect E. Lester Swanson. It was designed by William H. Lambeth, Jr in the mid 1950s and...
A New Beginning for a Family and a MCM Home in Harlingen
ArchitectureHarlingen, TX“The house just spoke to me, and it gave me a great feeling as soon as I walked in the door,” said new midcentury modern home owner Melody Bockelman. After a failed attempt to remodel her new house, Melody was frustrated when she found a copy...
Charles Parce House
ArchitectureHarlingen, TXYear Built - 1950s Architects - Merle A. SimpsonThis house on Harlingen’s Lake Drive by designed by Merle A. Simpson for Charles Parce in the mid 1950s Today (2015) is undergoing an incredible restoration by Architect John Pierce of...
The Echo Hotel: Timeless Perseverance
ArchitectureEdinburg, TXYear Built - 1959The historic Echo Hotel and Conference Center of Edinburg, Texas, is not only a full service 110-guest-room hotel that boasts an award winning restaurant , a night club, and seven banquet rooms, but it is also an epitome of the...
Hamme, May and Mathews Medical Building
ArchitectureEdinburg, TXYear Built - 1951 Architects - Cocke, Bowman and York Address - 505-511 S. Closner, Edinburg, TX
Hidalgo County Savings & Loan Association Building
ArchitectureEdinburg, TXYear Built - 1971 Architects -Neuhaus & Taylor of Houston Address - 300 S. Closner, Edinburg, TXLocated on 300 S. Closner – Edinburg, Texas the building was designed in 1971 by Neuhaus & Taylor of Houston. The building’s original design is...
First National Bank Building
ArchitectureEdinburg, TXYear Built - 1964 Architects - Kenneth Bentsen Associates of Houston Address - 100 W. Cano, Edinburg, Texas
Early 20th Century Historical Buildings in Brownsville, Texas
ArchitectureBrownsville, TXBuilding in Photo - Hotel El Jardin and Missouri-Pacific Passenger Station Year Built - 1927 Architects -K lwood Co.Hotel El Jardín and Missouri-Pacific Passenger Station, 1927, Kelwood Co.; Brownsville International Airport, 1929, 1930, Ben...
Darling-Mouser Funeral Home
ArchitectureBrownsville, TXYear Built - 1966 Architects - Robert E. VeltenIn Brownsville, Robert E. Velten, son of the Brownsville builder W. A. Velten, began practice in 1959. Velten’s Darling-Mouser Funeral Home of 1966 explored the use of folded plate...
Brownsville Chamber of Commerce
ArchitectureBrownsville, TXYear Built - 1965 Architects -Wilhite & WinansDuring a recent visit we were able to photograph the building to share with our readers. It was built in 1965 and designed by Wilhite & Winans. Inside, the facility is practically intact. We were...
House of Mo-Rose Packing Shed
ArchitectureRancho Viejo, TXYear Built - 1962 Architects - Charles Croft of Taniguchi Assoc Address - West Levee Street, Brownsville, TX“Ultra Modern Gift Fruit Packing Plant Opening,” San Benito News, 1 January 1962, p. 4. J. L. Brett, Valley cotton broker turned...
Fort Brown Memorial Center
ArchitectureBrownsville, TXYear Built - 1954 Architects - Wiltshire & Fisher Architects Address - 600 International Boulevard, Brownsville, TXThe winning design, by the Dallas architects Wiltshire & Fisher (now F&S Partners) and their young designer Donald Jarvis, was...
First National Bank Building
ArchitectureBrownsville, TXYear Built - 1960 Architects - Alan Taniguchi and William H. LambethFrom the Newspaper Archives: “Brownsville Bank Plans Are Released,” AGC News Service, 10 June 1958, p. 7. Phelps & Dewees & Simmons (San Antonio) architects for 6-story, $1...
Templo de Nuestra Señora del Regfugio, Nueva Ciudad Guerrero
ArchitectureNueva Ciudad GuerreroYear Built - 1959 Architects - Calle EisenhowerFrom as late as 1959, when the parish church of Nuestra Señora del Refugio was built in the new town of Nueva Ciudad Guerrero, traces of the Purísima model are evident. In the border...
Our Lady of Guadalupe Parish School
ArchitectureBrownsville, TXYear Built - 1964 Architects - Marvin BolandBowman Swanson Hiester were especially identified with the design of school buildings, such as Our Lady of Guadalupe Parish School in Brownsville of 1964, for which Marvin Boland was designer.
Puerta Mexico and U.S. Border Services Building
ArchitectureBrownsville, TXYear Built - 1961 Architects - Mario Pani (Mexico) | John York & Olin BoeseContrasting national policies about the role that architecture and urban design might play in constructing national identity were evident in comparing Matamoros’s...
Gymnasium of St. Joseph Academy
ArchitectureBrownsville, TXYear Built - 1959 Architects - Caudill Rowlett Scott Address - 101 St. Joseph’s Drive, Brownsville, TXSt. Joseph Academy, Brownsville, 1960, Caudill Rowlett Scott It’s difficult to say with certainty that Cocke, Bowman & York created a...
San Felipe Catholic Mission
ArchitectureHarlingen, TXYear Built - 1964 Architects - Charles B. Croft Address - 1706 Rangerville Road, Harlingen, TX
No Results Found
The page you requested could not be found. Try refining your search, or use the navigation above to locate the post.
No Results Found
The page you requested could not be found. Try refining your search, or use the navigation above to locate the post.
No Results Found
The page you requested could not be found. Try refining your search, or use the navigation above to locate the post.
Grand Country Estate
ArchitectureBrownsville, TXYear Built - 1940 Architects - A. H. Woolridge and Frank E. TorresOne of the two grandest houses built in Brownsville in the Depression decade was this country house, designed by Brownsville architects A. H. Woolridge and Frank E. Torres for...

Sanborn’s Insurance Co. Building
ArchitectureMcAllen, TXYear Built - 1963 Architects - David P. AshcroftSuch Ashcroft designs as the circular Sanborn’s Insurance Co. pavilion on S. 10th Street in McAllen, next to the Fairway, and the Bailey H. Dunlap Memorial Library in La Feria of 1963 demonstrate...

Treviño-Garza Clinic
ArchitectureMcAllen, TXYear Built - 1961 Architects - David P. AshcroftDavid P. Ashcroft, before commencing his own practice in McAllen, had worked for York, as it is evident from Ashcroft’s Treviño-Garza Clinic in McAllen of 1961.

St. Joseph The Worker Catholic Church
ArchitectureMcAllen, TXYear Built - 1967 Architects - Julio Rafael GuerraDuring the 1960s, the architectural profession in the Valley began slowly to reflect the demographics of south Texas. In 1956, Julio Rafael Guerra of McAllen became the first Mexican American in...

McAllen State Bank
ArchitectureMcAllen, TXYear Built - 1978 Architects - Neuhaus & Taylor of HoustonAfter the McAllen State Bank built the tallest building in McAllen in 1978 (designed by Neuhaus & Taylor of Houston), it vacated the Hugo Neuhaus-David Haid building, which has undergone...

Midcentury Modern Homes in McAllen, Texas
ArchitectureMcAllen, TXYear Built - 1959 Architects - Merle A. Simpson Text - Stephen FoxDuring a recent trip to McAllen to drive by the older neighborhoods looking for midcentury modern “jewels” we found these beautiful homes amisdt the lush tropical landscape so...

Zeb Rike House
ArchitectureMcAllen, TXYear Built - 1960 Architects - Zeb RikeZeb Rike built this McAllen home for his family in 1960

John Stahl House
ArchitectureMcAllen, TXYear Built - 1957 Architects -Richard S. Colley

Lloyd M. Bentsen House
ArchitectureMcAllen, TXYear Built - 19X Architects -Kenneth BentsenThe charisma of the California ranch house is visible in the expansive one-story house that the real estate developer, banker, rancher, and citrus grower Lloyd M. Bentsen and his wife Dolly...

Betty Bentsen and R. Dan Winn House
ArchitectureMcAllen, TXYear Built - 1965 Architects -Kenneth Bentsen AssociatesThis regionalist resurgence was also evident in the house that Kenneth Bentsen designed for his sister and brother-in-law, Betty Bentsen and R. Dan Winn, in McAllen of 1965. Bentsen...

At Home with A Valley Modern Master
ArchitectureMcAllen, TXYear Built - 1960s Architects - Max Burkhart Text - Stephen FoxArchitect Max Burkhart’s house attests to his involvement with concrete construction in the 1960s and 1970s. Burkhart founded Valcon, a Pharr construction company specializing in...
No Results Found
The page you requested could not be found. Try refining your search, or use the navigation above to locate the post.

